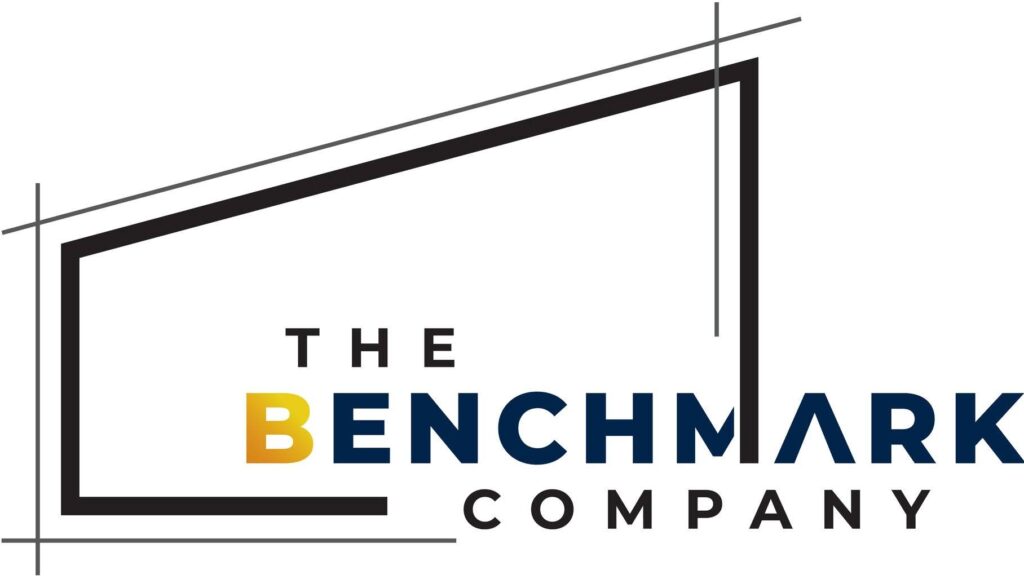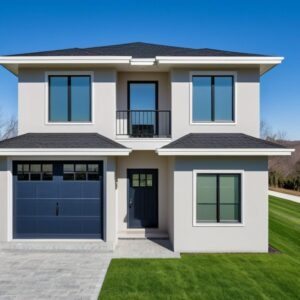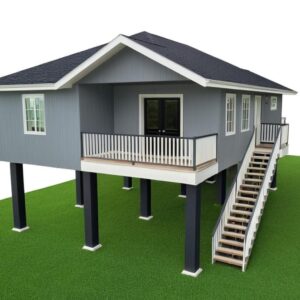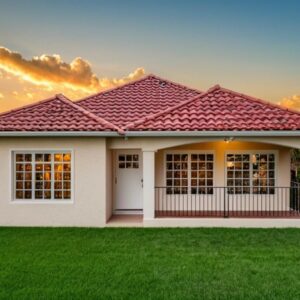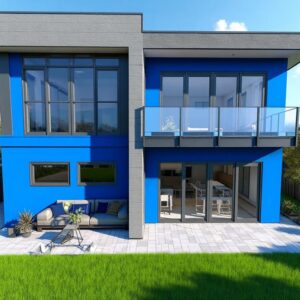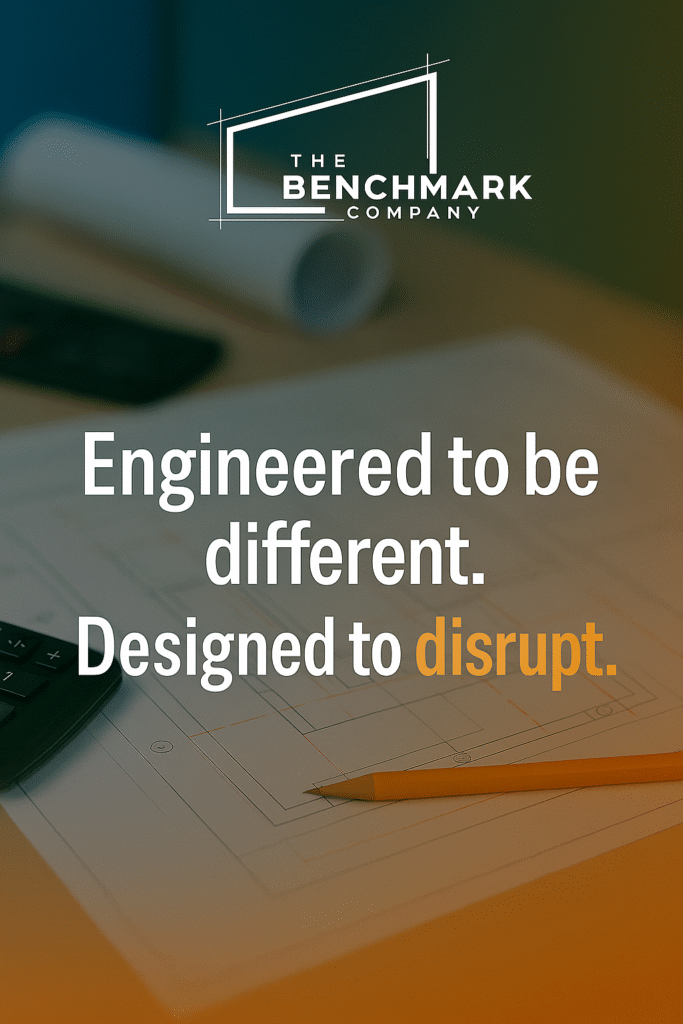
Our Services
We offer a comprehensive range of architectural design services to bring your dream home to life.
Custom Design
Ready-Made Plans
Plan Modifications
3D Rendering
Construction Documents
Consultation
Browse Our Collection
Browse through our collection of meticulously crafted house plans designed for modern living.

About The Benchmark Company
With over 8 years of experience, we specialize in creating beautiful, functional house plans that transform your vision into reality. Our team of passionate architects and designers work closely with clients to understand their needs and preferences.
We believe that thoughtful design has the power to enhance the quality of life. Our house plans are crafted with attention to detail, focusing on both aesthetics and functionality to create spaces that are not just visually appealing but also practical for everyday living.
NDC & CH&PA Approved Designs
Fast-Track Application Process
Comprehensive Support
Network of Skilled Contractors
End-to-End Project Management
Our Design Process
We follow a structured approach to ensure your house plans are delivered to the highest standards.
-
Initial Consultation
We discuss your requirements, preferences, and budget to understand your vision.
-
Concept Development
Our architects create initial sketches and concepts based on your requirements.
-
Design Refinement
We refine the design based on your feedback until you are completely satisfied.
-
Detailed Documentation
We create detailed construction documents, including floor plans and elevations.
-
Review & Revisions
Final review with any necessary adjustments to ensure everything meets your expectations.
-
Final Delivery
We deliver the complete set of house plans ready for construction.
What Our Clients Say?
We take pride in our clients’ satisfaction and the positive feedback we receive for our house plans.
Are You a Contractor?
Let’s Build Together
You recommend us to clients who need building plans.
We recommend you to clients ready to build.
You keep building. We keep designing. Everyone eats.
Send your name, phone number, work area, and recent project photos to get started.
Frequently Asked Questions
Find answers to common questions about our house plan services.
The timeline varies depending on the complexity of the project. Typically, our custom house plans take 4-6 weeks to complete, while modifications to existing plans can be done in 2-3 weeks. We always provide a detailed timeline during the initial consultation.
Yes, we offer plan modification services. Whether you need to adjust room sizes, change the layout, or add features, our team can customize any existing plan to meet your specific requirements while maintaining structural integrity.
To get started on a custom house plan, it helps to provide your budget, desired square footage, number of bedrooms and bathrooms, architectural style preferences, and any specific features you want. Reference images or sketches are also very helpful in understanding your vision.
Yes, our house plans include all the documentation required for building permit applications. This includes floor plans, elevations, foundation plans, cross-sections, and structural details. We ensure that all plans comply with local building codes and regulations.
The cost of custom house plans depends on factors such as size, complexity, and level of detail required. Generally, our custom plans range from $1.00 to $3.00 per square foot. We provide a detailed quote after the initial consultation based on your specific requirements.
Yes, we offer 3D rendering services to help you visualize your future home. These realistic visualizations show exterior views and can include interior perspectives as well. 3D renderings are available as an additional service to complement your house plans.
Still have questions? We’re here to help!
Have a project? Let's make it real.
Have questions about our house plans or ready to start your project? Contact us today.
Get In Touch
+592-693-8107
Phone
+592-693-8107
Location
111-112 City Mall
Georgetown, Guyana
